MILLER RESIDENCE
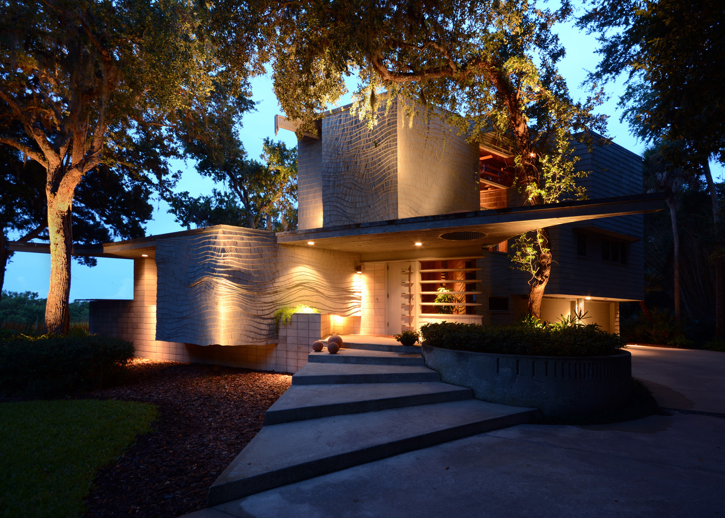
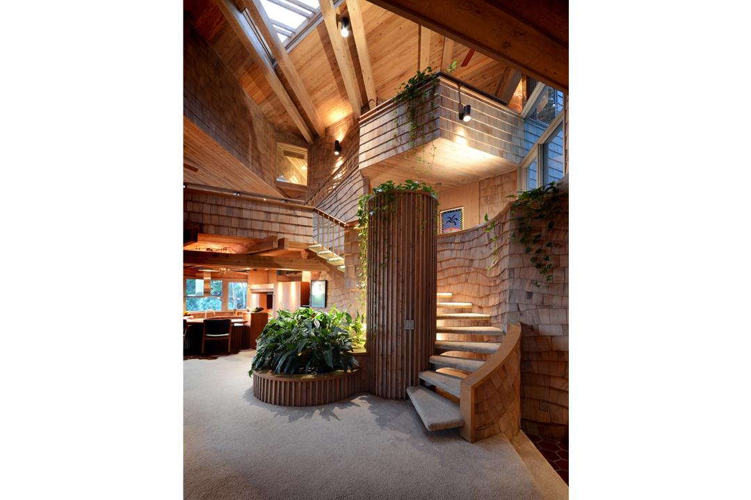
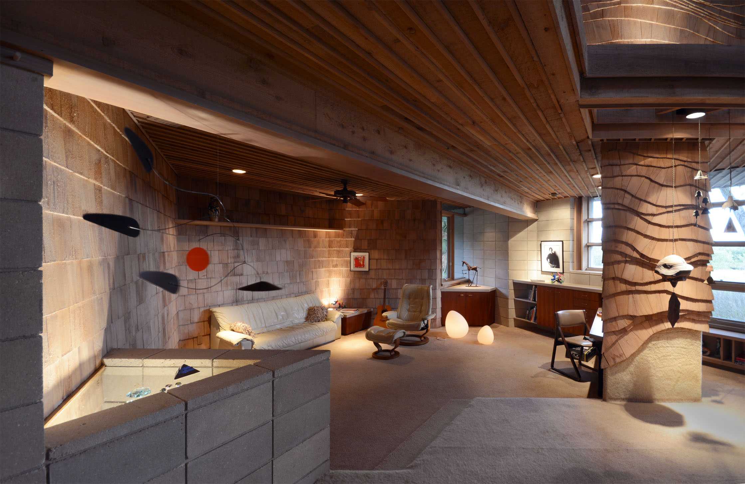
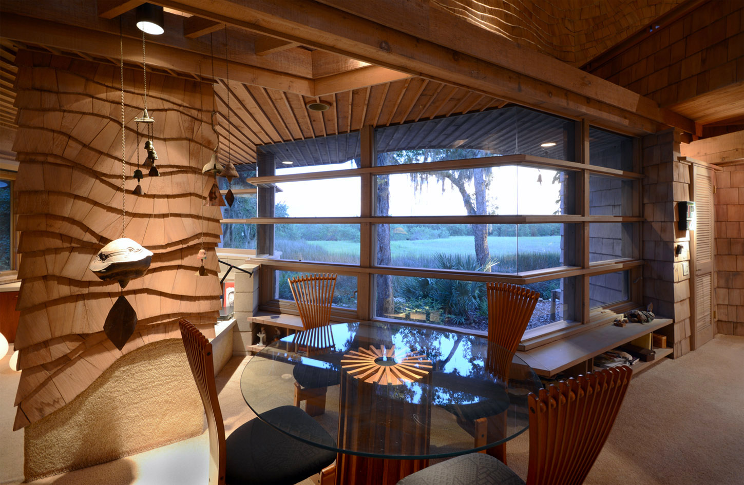
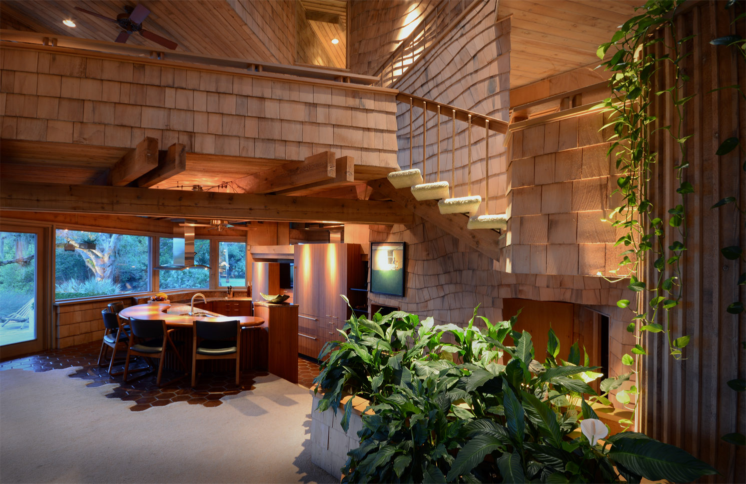
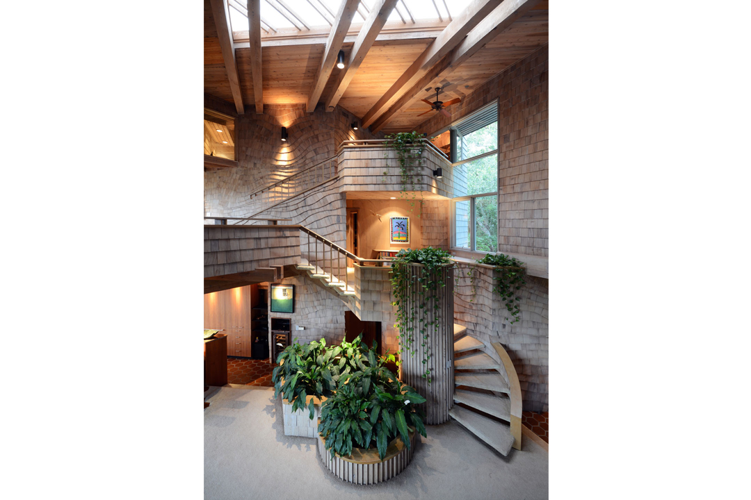
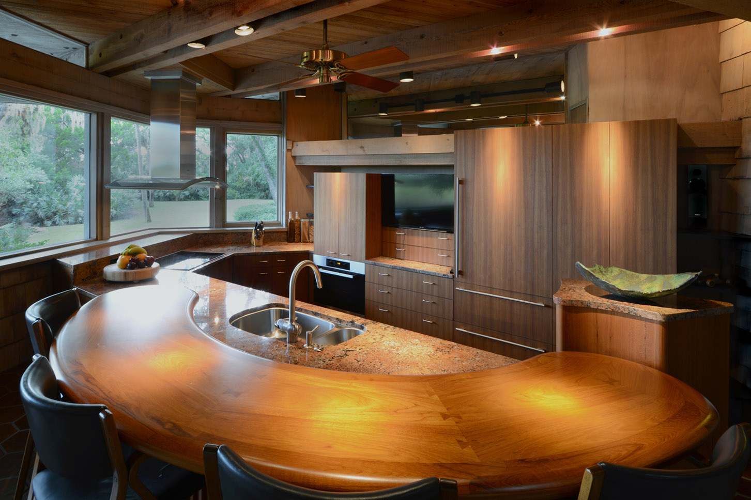

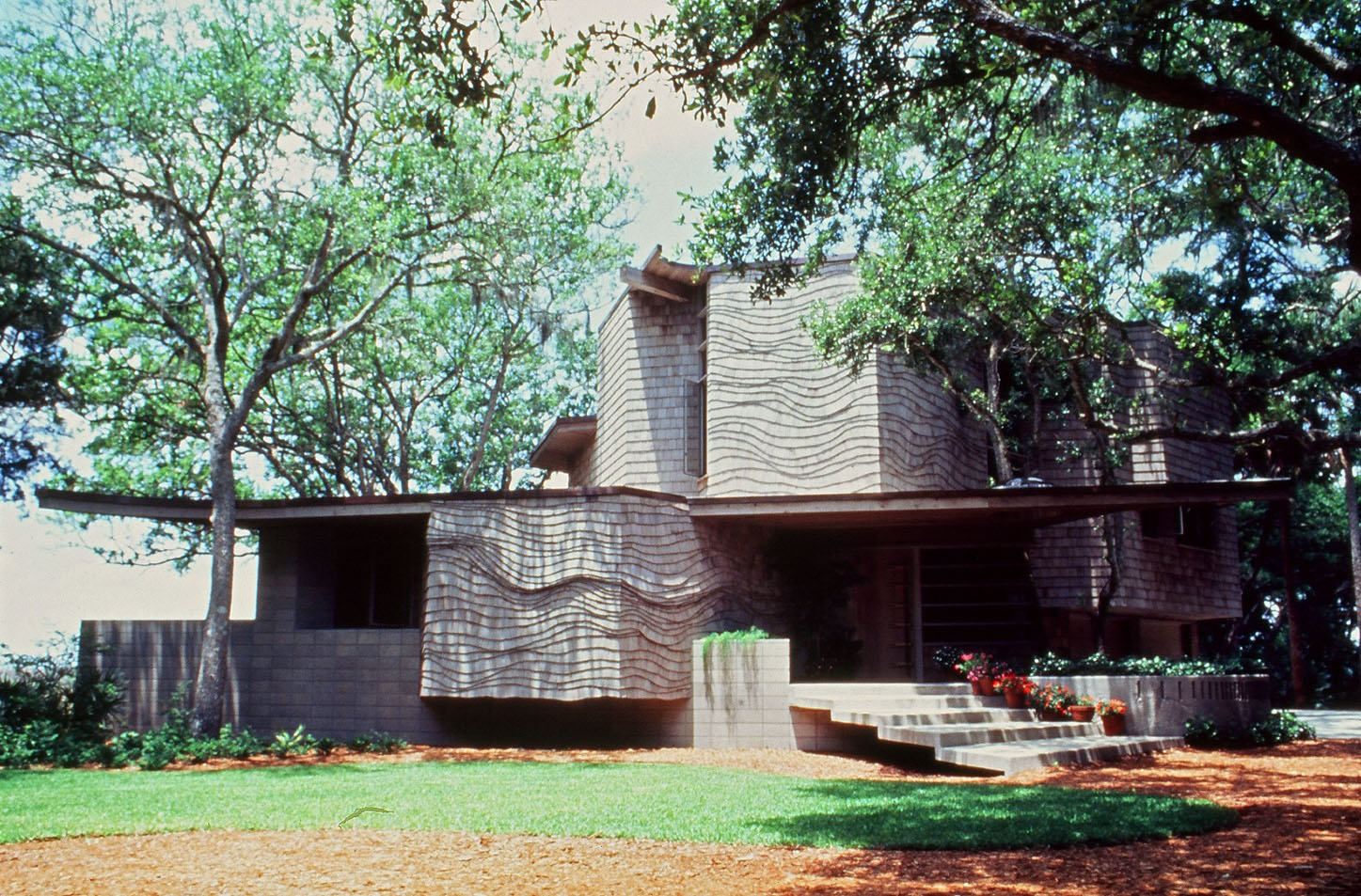
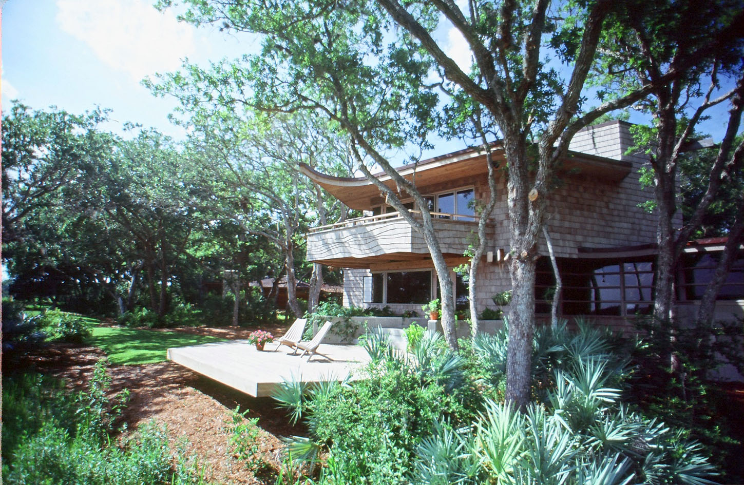
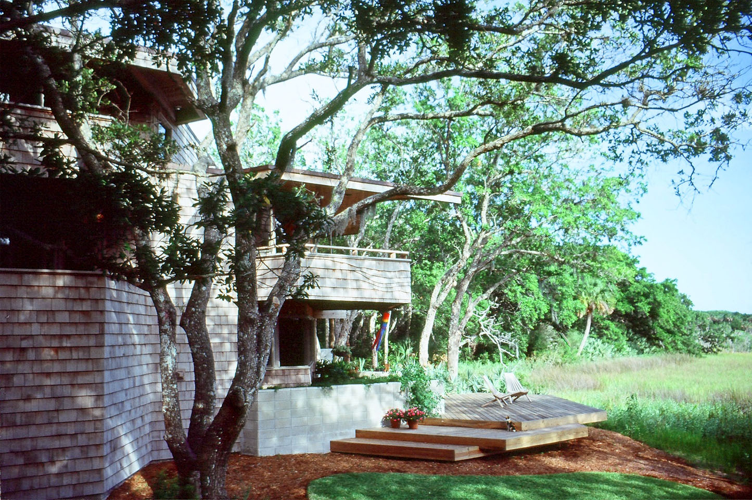
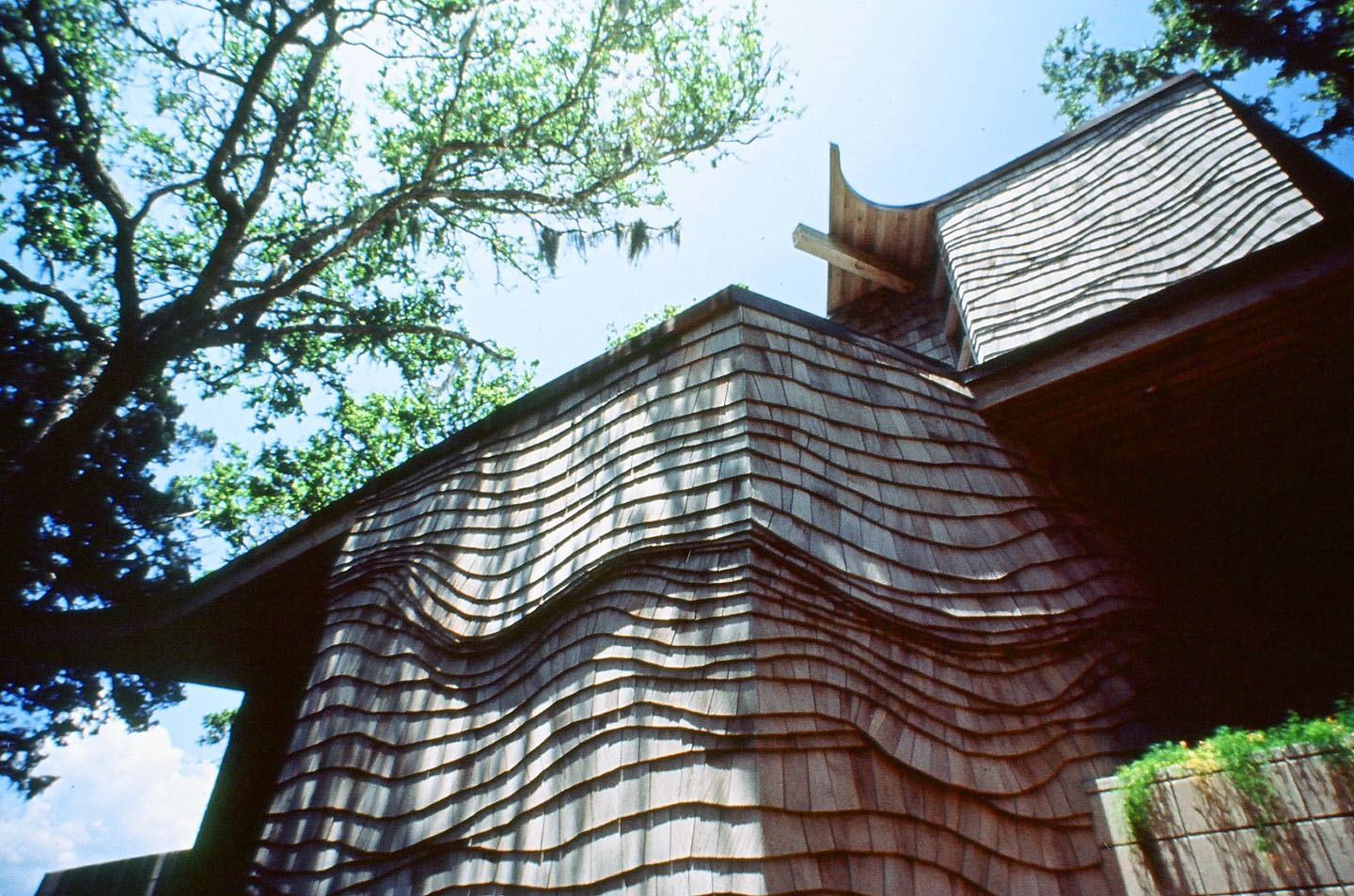
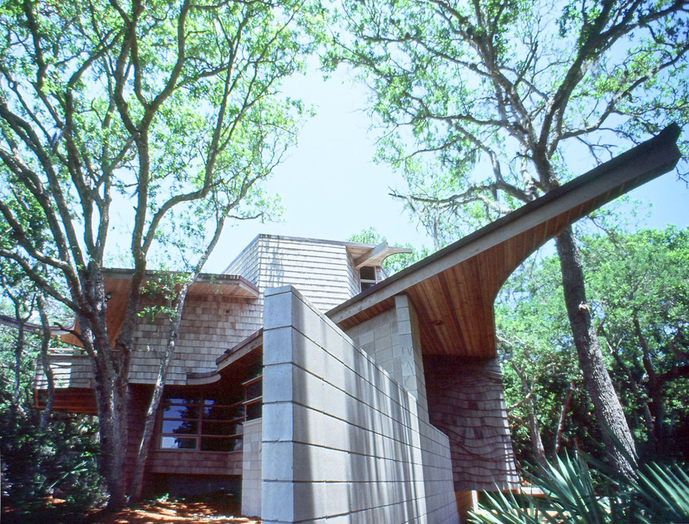
Located on a large wooded site along the edge of a saltwater estuary, the 6-level house was designed with respect to the site and environment for the architect’s family of five. The design is a play of contrasts…solids with voids, hard with soft, rugged textures with smooth surfaces, and rigid hexagonal angles contrasting with poetic curves and free forms.
The house is constructed entirely of wood and exposed concrete block and has no right angles, no stucco, and no gypsum board. The patterns of undulating cedar shingles flow from the outside to the inside walls and were inspired by undulating patterns made by the curving limbs of large oak trees on the site. The dominant interior element is the central gallery space, which contains stairways and overlooks from all levels, and admits light from the large skylight above. The house received an Award for Excellent in Architecture from the Florida AIA.