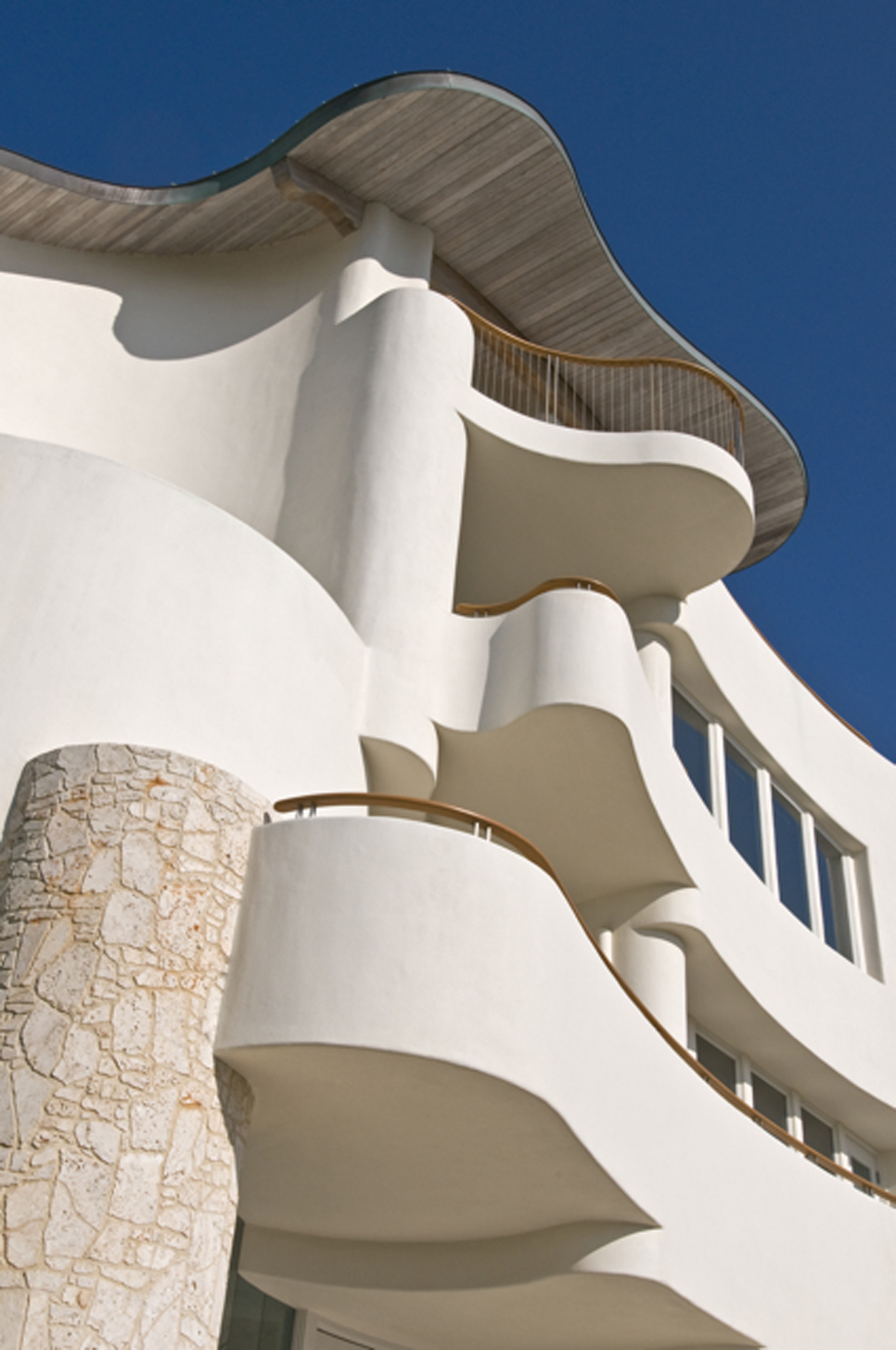BLUM BEACH HOUSE
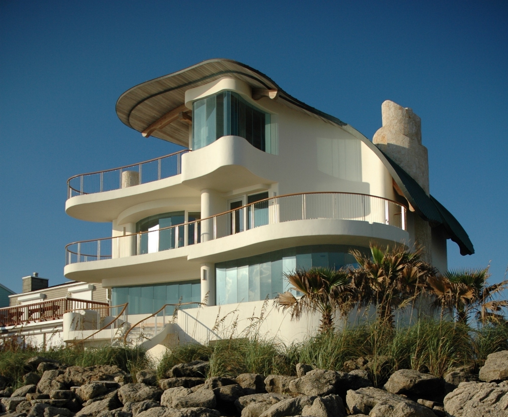
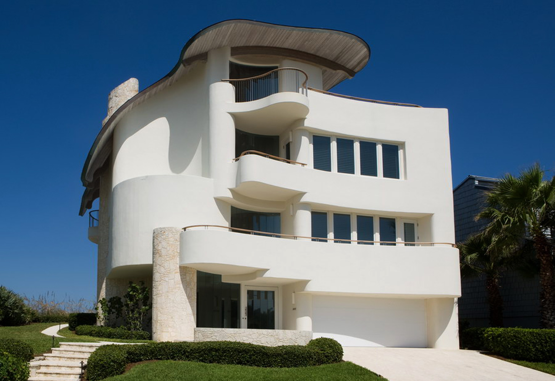
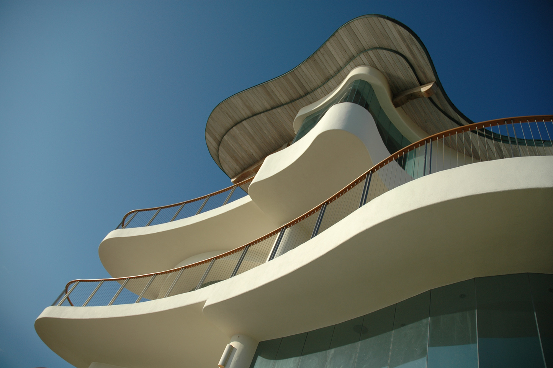
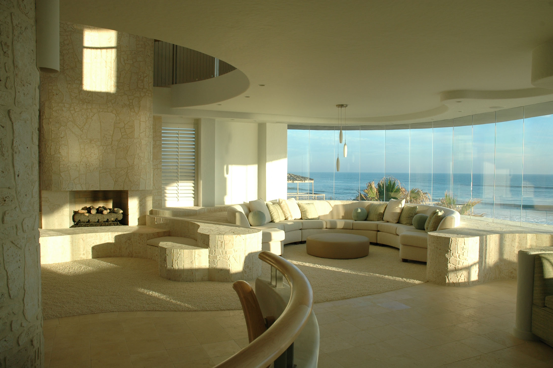
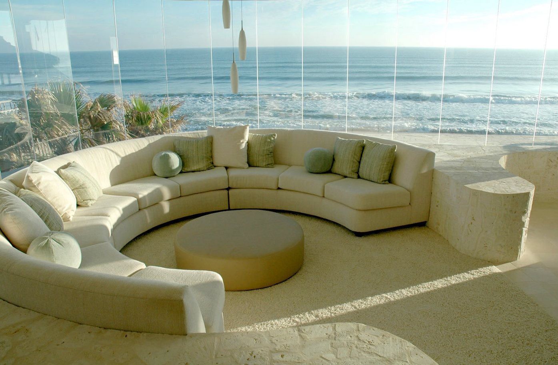
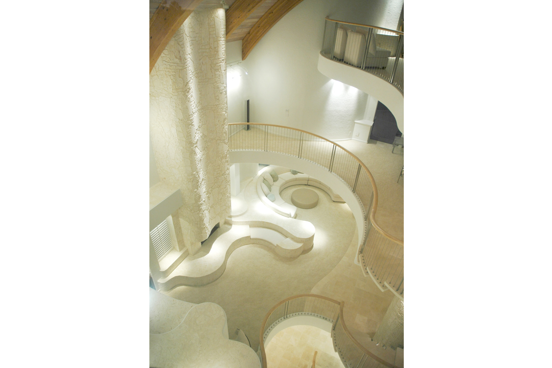
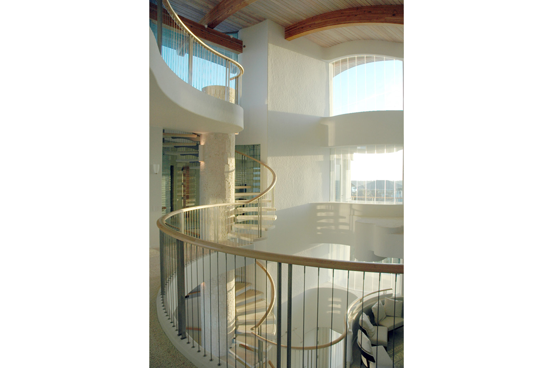
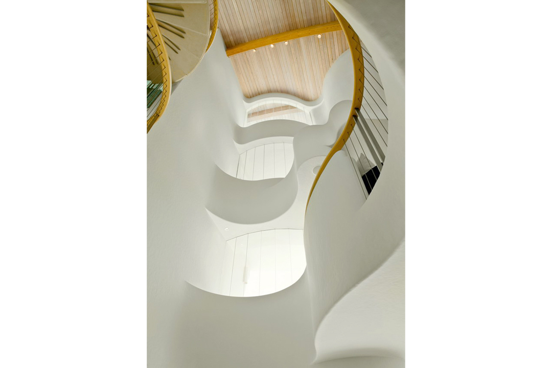
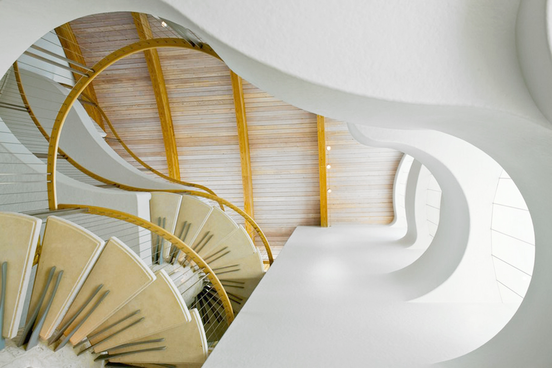
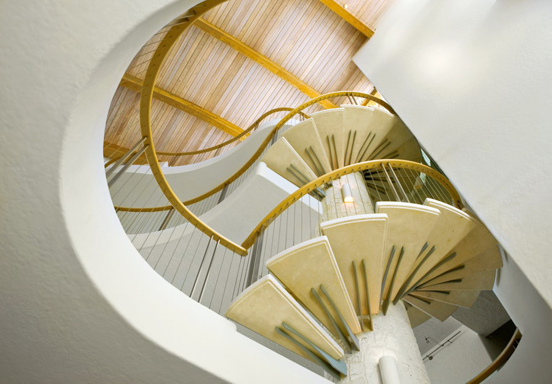
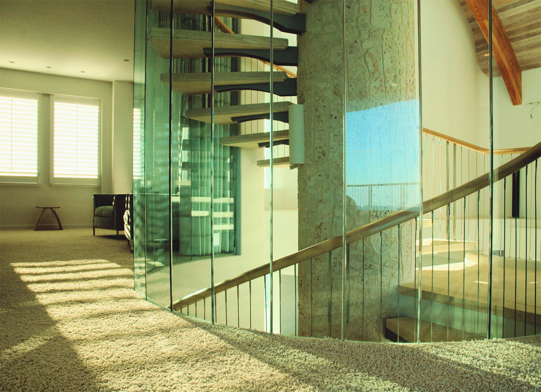
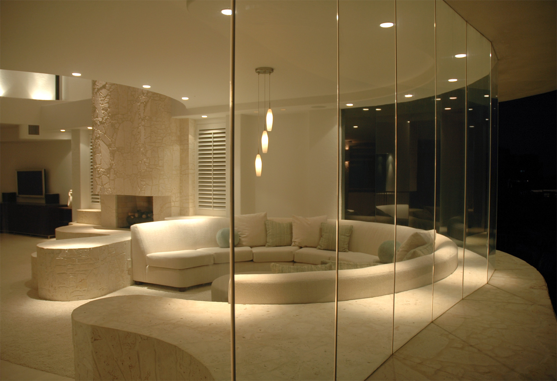
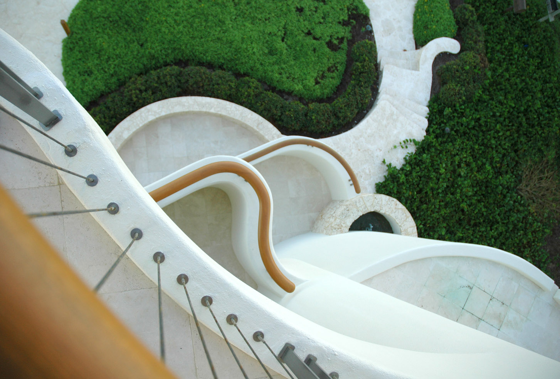
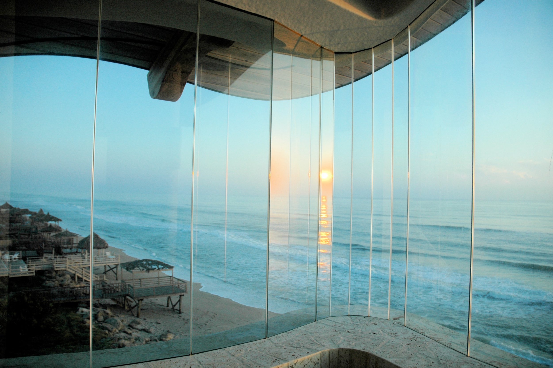
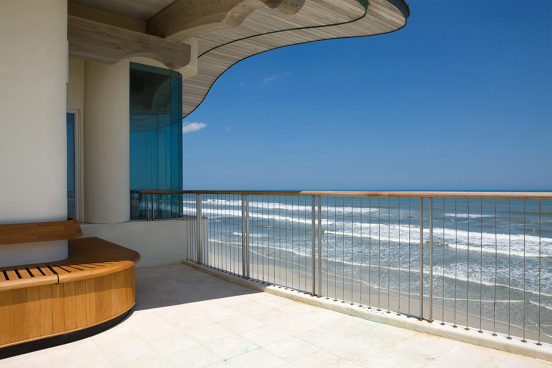
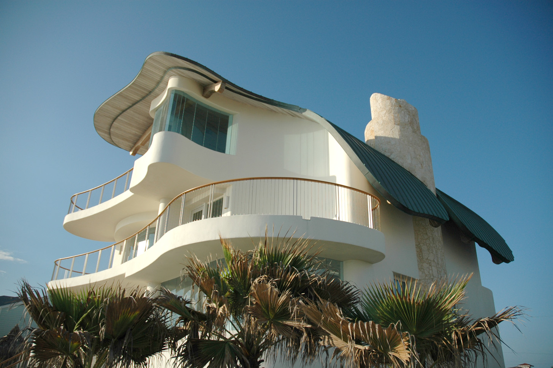
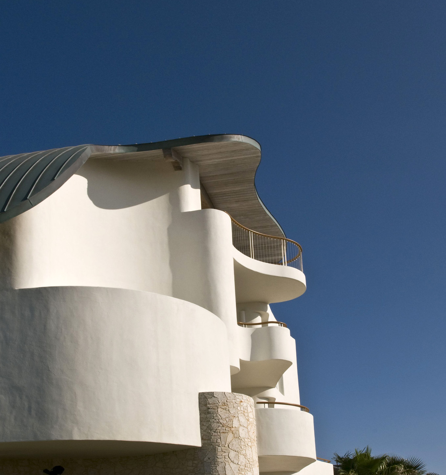
The inspiration for the design of the Blum Beach House came from the natural character and expression of the oceanfront site. The curving contour patterns left by waves on the sand, and the power and delicacy of the ocean are embodied in the exotic shape and poetic movements of the structure and detailing.
The dominate interior feature for the vacation beach house is the 4-story undulating central open space, which accommodates the prominent stone fireplace and uninterrupted spiral stairway which leads to overlook lofts on all levels and to the roof terrace with panoramic views of the ocean to the east and river to the west. The curving roof structure is constructed of laminated beams with heavy timber wood decking and is clad with copper. Exterior railings and cabinetry are made of teak and stainless steel. Indigenous Florida Keystone, hand textured plaster, and large expanses of curving segmented butt-joined glass create a flow between the interior and exterior.
