Galvin residence
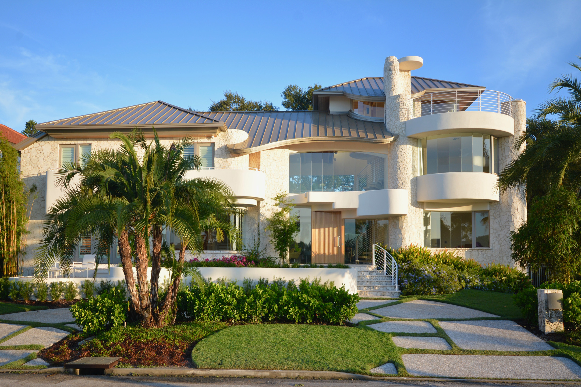
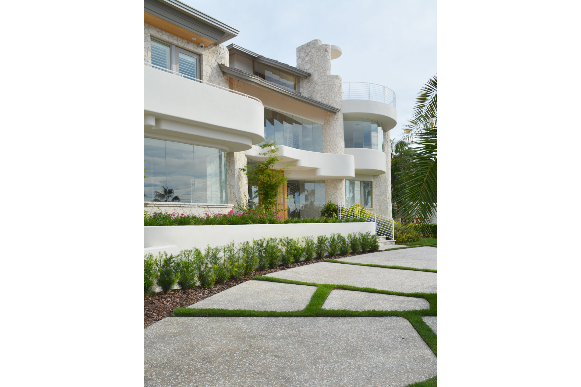
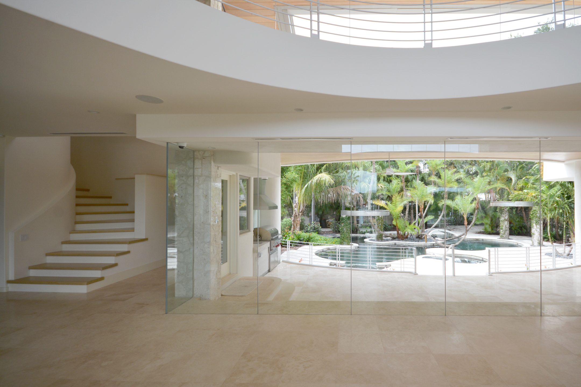
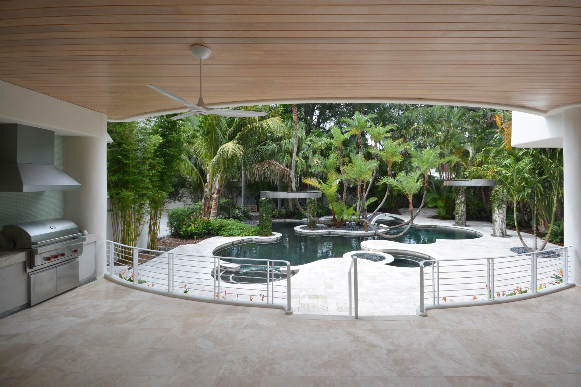
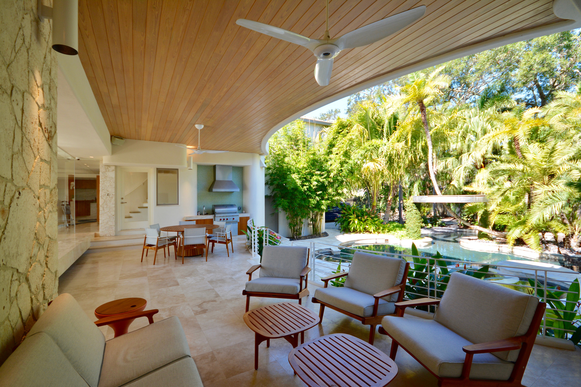
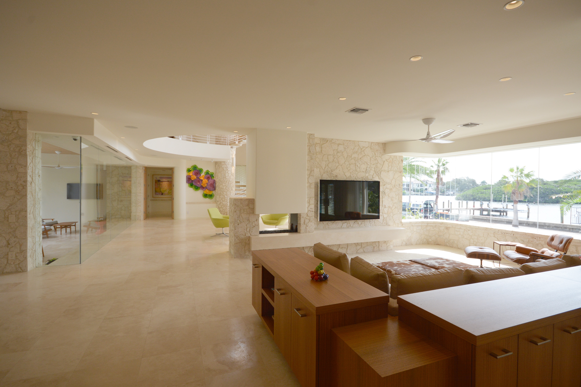
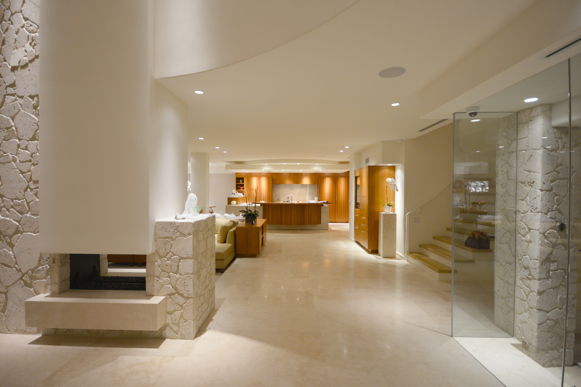
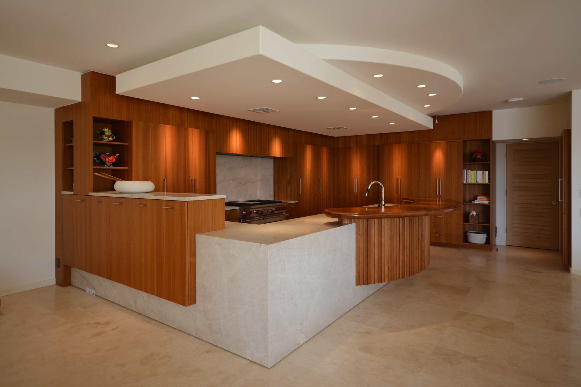
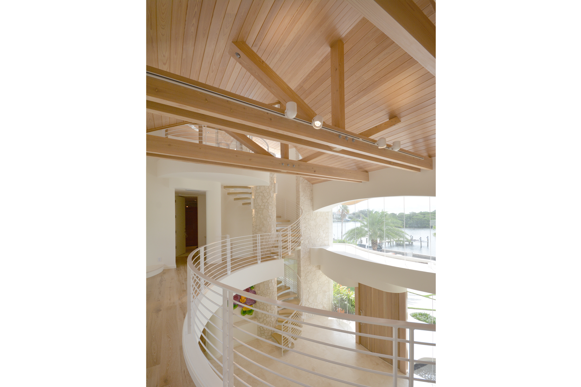
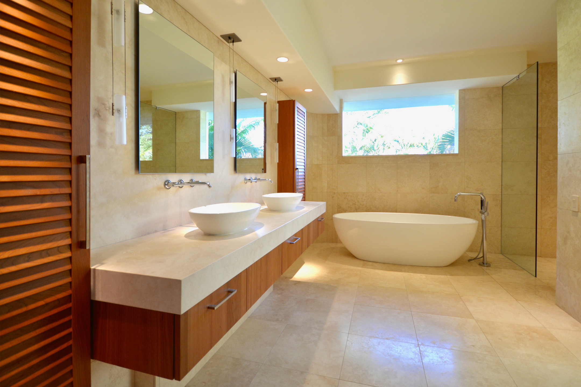
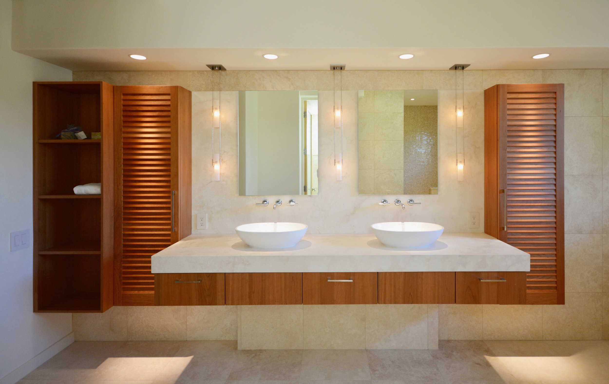
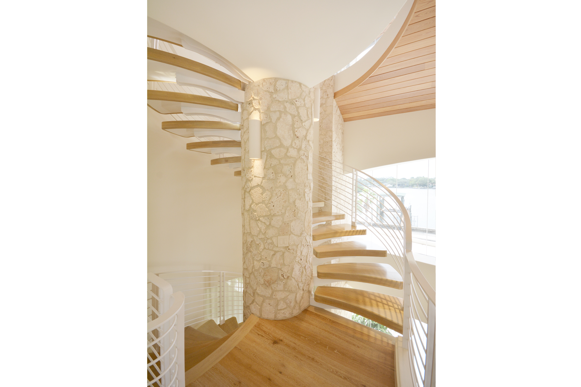
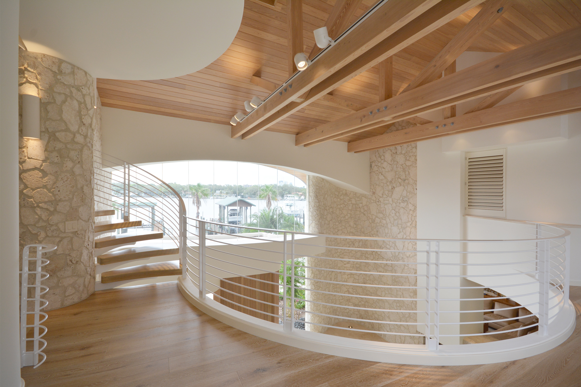
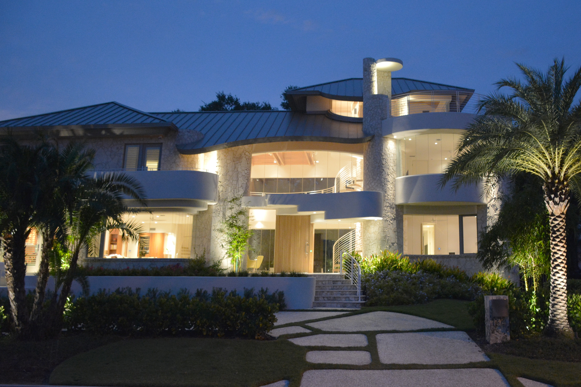
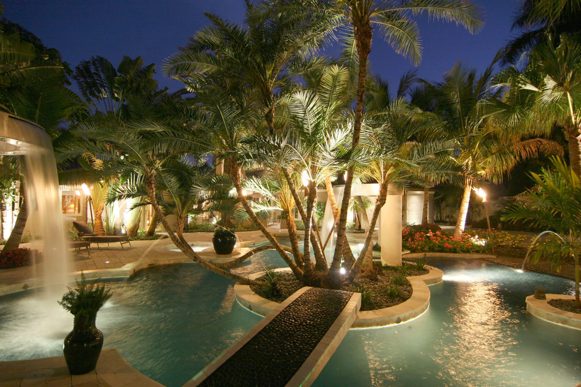
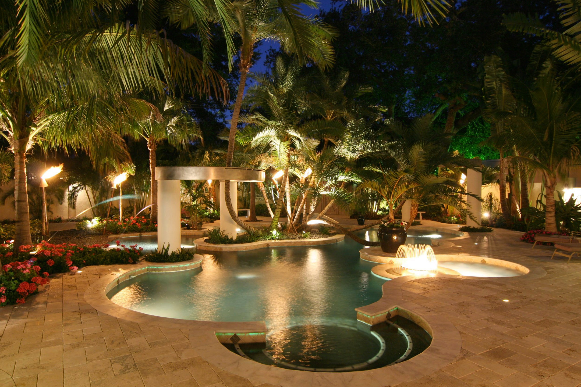
Overlooking Tampa Bay, this organic contemporary home was designed to provide for the changing needs of a young family with four children. The inspiration for the design came from the curving and fluid movements of the water frontage.
The 3-story entry contains overlooking balconies from all levels and an uninterrupted spiral stairway leading to a private study and roof terrace with panoramic views across the Bay. A secondary stairway leads from the family living areas up to the children’s bedrooms and play areas, and continues to a curving bridge that spans across the entry and leads to the master bedroom and spiral stairway. The entry looks out through butt-joined floor-to-ceiling glass across a covered terrace to the private exotic pool and tropical garden. Travertine floors and indigenous Florida Keystone walls flow uninterrupted from the exterior to the interior on all levels, unifying the feeling of inside and outside. The house has six bedroom suites, and is situated on a 100’ wide urban lot.